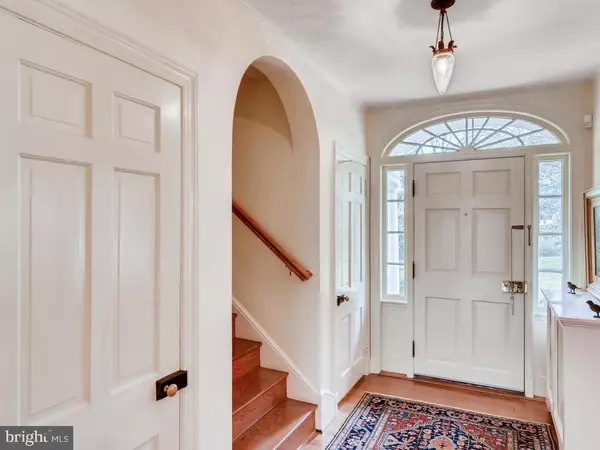$1,200,000
$1,250,000
4.0%For more information regarding the value of a property, please contact us for a free consultation.
803 SAINT GEORGES RD Baltimore, MD 21210
6 Beds
7 Baths
4,635 SqFt
Key Details
Sold Price $1,200,000
Property Type Single Family Home
Sub Type Detached
Listing Status Sold
Purchase Type For Sale
Square Footage 4,635 sqft
Price per Sqft $258
Subdivision Roland Park
MLS Listing ID MDBA501812
Sold Date 06/01/20
Style Colonial
Bedrooms 6
Full Baths 5
Half Baths 2
HOA Y/N N
Abv Grd Liv Area 4,635
Originating Board BRIGHT
Year Built 1927
Annual Tax Amount $20,170
Tax Year 2019
Lot Size 0.799 Acres
Acres 0.8
Property Description
The dream home you have been waiting for! Expansive 6 bedroom, 5 full bathroom, 2 half bathroom colonial on coveted Saint Georges Road. Escape to this private and remarkable tree lined street. Large, bright eat in kitchen with an island and Subzero and Viking appliances. Enjoy spending time by the fire in the family room off of the kitchen. The living room boasts another fireplace and offers French doors that open to the patio, perfect for entertaining. Gaze out into your front yard as you enjoy a meal in the dining room. Choose to utilize the main stair case or the back staircase off of the family room. Enjoy 4 bedrooms on the second floor, all with adjoining bathrooms. The second floor laundry room is conveniently located amidst the 4 main bedrooms. Get lost in the custom built his and her walk-in closet off of the master suite, complete with a cedar closet. 2 additional bedrooms and a full bath on the third floor. An elevator was installed in 2013 and is subtly built into the sunroom and master closet. Situated on just under an acre the yard is a true private oasis within city limits. This home offers the convenience of city living while providing a sprawling property on an incredible lot. Conveniently located within walking distance to schools and shopping. Open House this Sunday 3/1, 12:00 - 2:00PM.
Location
State MD
County Baltimore City
Zoning R-1-C
Rooms
Other Rooms Bathroom 3
Basement Partially Finished
Interior
Interior Features Additional Stairway, Breakfast Area, Ceiling Fan(s), Cedar Closet(s), Crown Moldings, Elevator, Kitchen - Eat-In, Kitchen - Island, Primary Bath(s), Pantry, Recessed Lighting, Walk-in Closet(s), Wine Storage, Wood Floors, Upgraded Countertops
Heating Radiator
Cooling Central A/C
Flooring Hardwood, Ceramic Tile
Fireplaces Number 2
Equipment Built-In Microwave, Built-In Range, Cooktop, Dishwasher, Disposal, Dryer - Gas, Icemaker, Exhaust Fan, Oven - Double, Oven/Range - Gas, Refrigerator, Stainless Steel Appliances, Stove, Washer, Water Heater
Furnishings No
Fireplace Y
Appliance Built-In Microwave, Built-In Range, Cooktop, Dishwasher, Disposal, Dryer - Gas, Icemaker, Exhaust Fan, Oven - Double, Oven/Range - Gas, Refrigerator, Stainless Steel Appliances, Stove, Washer, Water Heater
Heat Source Natural Gas
Laundry Upper Floor
Exterior
Exterior Feature Patio(s)
Garage Garage - Front Entry, Garage Door Opener
Garage Spaces 2.0
Waterfront N
Water Access N
Roof Type Slate
Accessibility Elevator, Entry Slope <1'
Porch Patio(s)
Parking Type Detached Garage, Driveway
Total Parking Spaces 2
Garage Y
Building
Story 3+
Sewer Public Septic, Public Sewer
Water Public
Architectural Style Colonial
Level or Stories 3+
Additional Building Above Grade, Below Grade
New Construction N
Schools
School District Baltimore City Public Schools
Others
Pets Allowed Y
Senior Community No
Tax ID 0327154854 025
Ownership Fee Simple
SqFt Source Estimated
Security Features Security System
Acceptable Financing Conventional
Horse Property N
Listing Terms Conventional
Financing Conventional
Special Listing Condition Standard
Pets Description No Pet Restrictions
Read Less
Want to know what your home might be worth? Contact us for a FREE valuation!

Our team is ready to help you sell your home for the highest possible price ASAP

Bought with Noah T Mumaw • Coldwell Banker Realty






